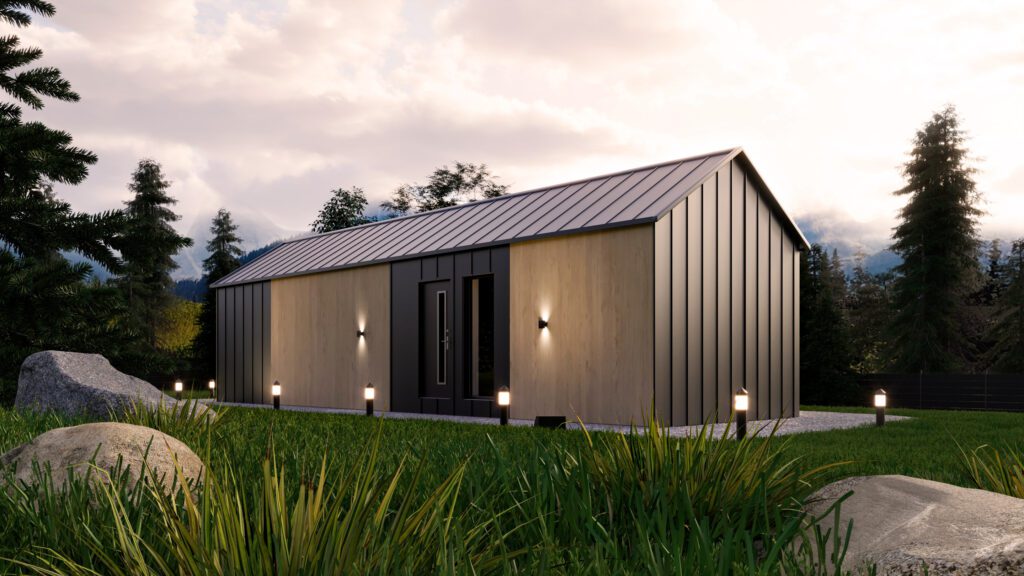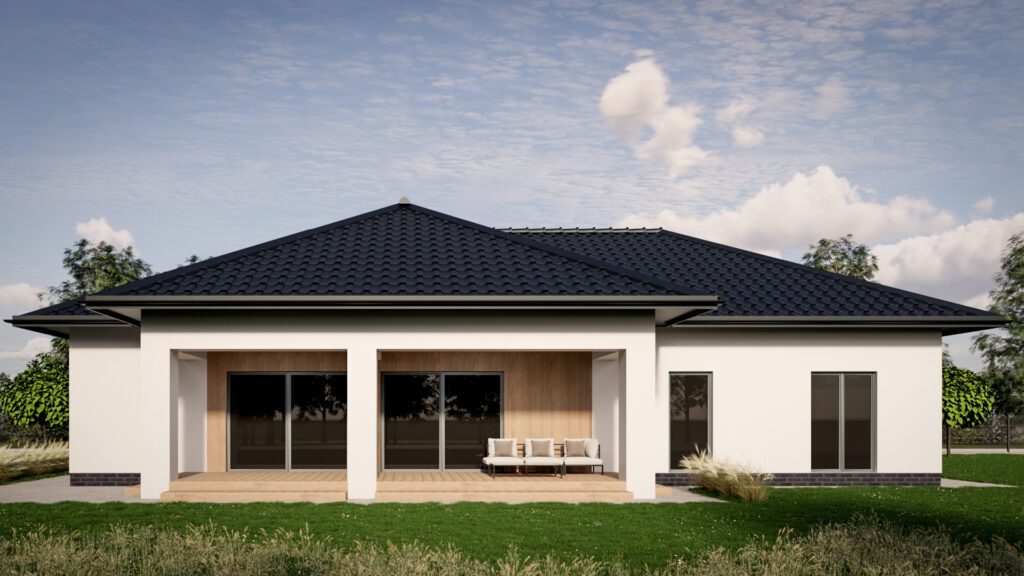Exterior architectural visualizations
Exterior architectural visualizations include:
The offer of exterior residential development visualizations is primarily aimed at developers who wish to present their projects in the most realistic and appealing way. These visualizations allow for verification of whether the project meets all visual and functional expectations. I place great emphasis on ensuring that every detail of the project is precisely reproduced in the visualization. As a result, the visualizations are not only realistic but also faithfully convey the designer’s vision.
In addition to the building itself, accurately depicting the surrounding environment is crucial. A realistic environment emphasizes the project’s strengths and creates a cohesive whole. My visualizations are distinguished by their high quality and attention to detail, making them an indispensable element of every modern development investment.

The offer of façade visualizations for individual buildings is primarily aimed at private clients. My services cover both newly constructed projects and existing buildings that require renovation or modernization.
Nowadays, many buildings undergo renovations, including insulation work and façade changes. Photorealistic façade visualizations help you see how new colors and materials can transform a building’s appearance, making it more attractive and modern.
The color and façade material have a huge impact on a building’s aesthetics. Visualizations allow you to see exactly how different options will look in reality, which makes it easier to make the right decision.
I create 3D visualizations based on project documentation or approximate measurements and detailed photographs of the building if the project isn’t available. For newly constructed buildings, I produce visualizations from detailed architectural plans, ensuring that every detail is faithfully reproduced.
